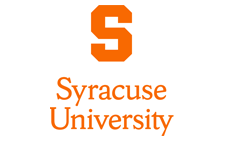Document Type
Thesis
Degree
B. ARCH
Date
Spring 5-2016
Keywords
architecture, micro housing, affordable, new typology, sociopolitical, economic
Language
English
Disciplines
Architectural History and Criticism | Architectural Technology | Cultural Resource Management and Policy Analysis | Urban, Community and Regional Planning
Description/Abstract
This thesis contends that growing cities around the world are out-pricing the younger demographic from the urban fabric. It recognizes that constantly rising real estate markets are forcing millennials outside of city centers. It understands that socially, the younger demographic provide the energy and atmosphere required to keep the city alive, and ultimately believes that in order fro young professionals to reclaim their position int he hosing market, a new typology of hosing need to be established.
Such housing takes increasing urban density into consideration, and provides an appropriate dwelling supply for expensive cities moving forward. It is a typology that builds upon, the ADAPT NYC initiative started by Mayor Bloomberg and promotes micro unit housing as the progressive solution to expensive rental rates around the world.
However, this thesis also acknowledges the existing sociopolitical and economic issues surrounding micro unit housing today. Current zoning ordinances do no permit this typology and developers need to be grated government-owned land in order to both construct and find profit in each venture.
As a solution, this thesis contends that micro unit housing should become a subdivision within a larger mixed-use development. It argues that through a series of financial models, a flexible combination of commercial, retail, and high-end residential spaces will establish the economic feasibility for developers to provide micro unit hosing at an affordable rate.
Additionally, this proposal addresses the zoning allowances architecturally through the invention of a new apartment archetype: a residential typology that provide a series of shared communal spaces, which provide programs to the inhabitants of an otherwise 350 square foot apartment unit.
Communal spaces, which are comprised of bars, cafes, lounges, offices, and so on, will begin to connect all of the building's occupants, while bridging the political gap existing within a mixed-use development, and merging the building into one holistic community.
Recommended Citation
Reisman, Jonathan, "A Shifted Perspective on Affordable Micro Housing" (2016). Architecture Senior Theses. 341.
https://surface.syr.edu/architecture_theses/341
Source
local input
Creative Commons License

This work is licensed under a Creative Commons Attribution 3.0 License.
Included in
Architectural History and Criticism Commons, Architectural Technology Commons, Cultural Resource Management and Policy Analysis Commons, Urban, Community and Regional Planning Commons


