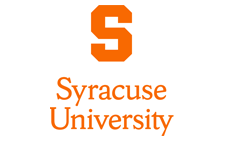Degree Type
Honors Capstone Project
Date of Submission
Spring 5-1-2011
Capstone Advisor
Francisco Sanin
Honors Reader
Theodore Brown
Capstone Major
Architecture
Capstone College
Architecture
Audio/Visual Component
no
Capstone Prize Winner
no
Won Capstone Funding
no
Honors Categories
Creative
Subject Categories
Architectural History and Criticism | Architecture | Urban, Community and Regional Planning
Abstract
The contention of this thesis is that large-scale infrastructures, such as highway systems, energy networks, or water supply complexes – as well as more abstract infrastructures, such as the infrastructures of capitalism or mercantilism – have, as the ‘harbingers’ of Modernity, an indelible impact upon the lives of the human beings who exist under their influence. Eradicating the traditional way of life that preceded them, these structures provide only one point of reference: the unknown future, in which the human struggles to find an identity.
Recent recuperations of infrastructures illustrate how the transformation of former agents of alienation can build community and foster the growth of a vibrant, humane city. In world cities such as Manhattan, Los Angeles, Seoul, as well as smaller cities such as Poughkeepsie, NY, abandoned industrial rail systems, or underused highways, have been transformed into vibrant public spaces, causing the neighboring communities to take on a renewed character and vitality.
Syracuse, NY presents an unusually clear illustration of the crippling effects of infrastructure on various urban constituencies. Examples range from the industrial destruction of the city’s waterfront; the isolation of housing projects from food sources; and the use of highways to eradicate or exclude “unfavorable” communities from Syracuse’s urban core.
A prime example of the accumulative effect of these malignant strategies lies in an interstitial zone between the Downtown and emergent Near Westside neighborhoods. In this area, an unusual density of infrastructure (namely a rail line, intersection of three main roads, and the Onondaga Creek) exist in close proximity, yet also in complete isolation. Their combined effect is one of a series of barriers, cutting Downtown off from the Near Westside.
The specific focus of this project will be to explore how these massive infrastructures could be repurposed/redeployed to transform this marginalized urban zone into a vibrant part of the city, through complex and multi-layered reprogramming, the restoration of public space, and the creation of a pedestrian-traversable landscape.
Specifically speaking, I will provide a hypothetical, speculative vision for what the redevelopment of this zone, and the retooling of its definitive barriers, might yield in terms of design, and what the results of such a renewal might have on the broader urban context, while also developing means by which real, small- scale interventions and/or events might occur on the site, yielding real or tangible effects in the immediate term. Meanwhile, through my participation in the “Crisis City” thesis collaborative, I will continue to publicize the issues surrounding my thesis via the group’s blog, and participate in dialogues on challenging the typical academic architectural thesis process.
The design manifests itself as a “thick landscape” which has active, remedial properties in terms of rainwater treatment and creek ecology. Instead of the channelized creek, a series of locks, pools, and tanks return the Onondaga Creek, at this portion, closer to the borders it occupied as the Mill Pond as late as 1920. This landscape is organized through a series of horizontal bands, which through different densities of remedial plants organize different paths and zones of activity.
Traversing the site and its three barriers (West Street, Onondaga Creek, and the elevated rail line) are four bar-buildings, which are structured as bridges. The programs of the four buildings are as follows: a water filtration and combined-sewer-overflow facility (the “Clinton CSO facility”); a public forum building of auditoria and meeting rooms; a recreational building with a series of seven open-air courtyards which can be flexibly combined or reprogrammed to host playgrounds, basketball courts, musical concerts, film screenings, or farmers markets; and a new facility for the Rescue Mission which provides direct access to a new light rail station at the intersection of Onondaga Avenue and Gifford Street.
Finally, I will continue to promote the issues investigated by my thesis, and reach out to community constituents, through my involvement with The Storefront for Syracuse initiative, at http://aias.syr.edu/front a project to bring the research and ideas developed on campus out into the public that they are designed for, to stimulate conversation and debate about the role and obligations of architecture in the urban context.
Recommended Citation
Klingel, Nilus, "Infrastructured: Opportunistic Infrastructure, Urban Revitalization, and Socioeconomic Reconciliation at Boundaries in Downtown Syracuse, NY." (2011). Renée Crown University Honors Thesis Projects - All. 218.
https://surface.syr.edu/honors_capstone/218
Creative Commons License

This work is licensed under a Creative Commons Attribution-Noncommercial-No Derivative Works 3.0 License.
Included in
Architectural History and Criticism Commons, Urban, Community and Regional Planning Commons


