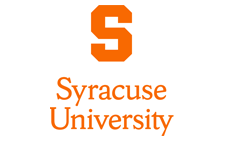Degree Type
Honors Capstone Project
Date of Submission
Spring 5-1-2018
Capstone Advisor
Jonathan Louie
Honors Reader
Zeke Leonard
Capstone Major
Architecture
Capstone College
Architecture
Audio/Visual Component
no
Capstone Prize Winner
no
Won Capstone Funding
yes
Honors Categories
Social Sciences
Subject Categories
Architecture | Other Architecture
Abstract
The relationship of drawings to built architecture has changed drastically with the advent of technological advances that have automated drawing practices that once required skill, time, and effort. The focus of this body of research is on the hatch as an image-making tool, examining its current relationship to the translation from drawings to buildings. This paper will explore the implications of the hatch’s complex history in relationship to the mediating technologies and techniques through which they have been produced to recapture lost intention with the use of the hatch today. The paper will then focus on the hatch’s capacity to be disruptive or integrated within the design process. Within the context of architecture, no longer is the hatch a critically regarded aspect of design, but rather is used solely as graphic overlays and diagrammatic fills. By reinserting an understanding of how hatches were and how they are now, this thesis aims to reconcile the competing ambitions of drawing aesthetic and building impact.
The testing ground for this thesis is a generic farm lot in Lompoc, California. Utilized for its formal qualities at multiple scales, the traditional foursquare house and surrounding landscape acts as a rich resource of found hatches that can start to reconcile the translations from the 2D to the 3D. The site pushes the understanding of the hatch as something that is not only graphic, but also performative, acting as a set of limitations within which the farm can operate. Ultimately, this thesis focuses on material qualities of the found site and speculates on ways in which issues of atmosphere, effect, and signification can be collapsed and made clear within building construction processes.
This project is, on one hand, a model that suggests a way to reevaluate contemporary ubiquitous drawing techniques, and on the other hand, a concrete proposal for ways to apply abstract research into a design project.
Recommended Citation
Kuei, Thomas, "Hatch is Hatch: Building Building Drawings" (2018). Renée Crown University Honors Thesis Projects - All. 1146.
https://surface.syr.edu/honors_capstone/1146
Creative Commons License

This work is licensed under a Creative Commons Attribution 4.0 International License.


