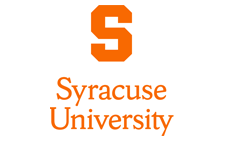Document Type
Thesis Prep
Degree
B. ARCH
Date
Fall 2018
Keywords
revitalize cultural heritage, tangible artifacts, intangible attributes, Syracuse, Erie Canal, architecture
Language
English
Disciplines
Architecture
Description/Abstract
Syracuse, as part of the Upstate New York used to be an essential economic center of the United States. This not only was resulting from its once influential salt industry and its easily accessed canal infrastructure, but also was heavily influenced by the industrial innovation. Without trained engineers, the people in Syracuse designed machines for excavating the earth and building the Erie Canal. And with easy transportation, goods and industrial products created and produced from Syracuse were shipped and transported. This brought prosper and wealth to the Syracuse. With new transportation technology development including the railways for trains and highways for car, Erie Canal lost its competitive advantage. As a result, industrial goods from Syracuse, with great qualities and quantities, can no longer find its market sufficient to consume all these production. A great number of factories were either relocate to other parts of the country, or shut down permanently. And the Erie Canal was transformed to a city road. The image of industrial prosperity had lost and left behind, were only traces of history. This tangible ruins and intangible image of prosperity is waiting to be reconnect, revitalize, reestablished. Architecture, as a device that can both protect and revitalize such cultural heritage, is to mediate and to link the tangible and intangible part of history. An industrial memorial that is composed of a spatial translation of such industrial image can be a great way to memorize, revitalize, and relink the tangible and the intangible of industrial culture heritage.
Recommended Citation
Lao, Weibin and Zhao, Xiaobai, "Relink Tangible and Intangible" (2018). Architecture Thesis Prep. 369.
https://surface.syr.edu/architecture_tpreps/369
Final Drawing Part 1
18F-ARC505-01--Final-Dwg-02of04--wlao-xzhao23.pdf (618 kB)
Final Drawing Part 2
18F-ARC505-01--Final-Dwg-03of04--wlao-xzhao23.pdf (7340 kB)
Final Drawing Part 3
18F-ARC505-01--Final-Dwg-04of04--wlao-xzhao23.pdf (571 kB)
Final Drawing Part 4
18F-ARC505-01--Final-SiteDwg-01of02--wlao-xzhao23.pdf (10025 kB)
Final Site Drawing Part 1
18F-ARC505-01--Final-SiteDwg-02of02--wlao-xzhao23.pdf (713 kB)
Final Site Drawing Part 2
18F-ARC505-01--Final-Syllabus--wlao-xzhao23.pdf (2492 kB)
Final Syllabus Document
Creative Commons License

This work is licensed under a Creative Commons Attribution-NonCommercial-Share Alike 4.0 International License.


