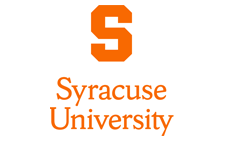Document Type
Thesis, Senior
Degree
M. ARCH I
Date
Fall 2018
Keywords
city shrinkage, Syracuse, urban resurgence, 'vision framework', City Center Building, architecture
Language
English
Disciplines
Architecture
Description/Abstract
The focus of this thesis is the City of Syracuse. Understood as a city undergoing population decline since the 1950s, this thesis attempts to engage with the effects of city shrinkage by evaluating the socio-economic and material reality of the city. This project challenges the pedagogy of architecture to both broaden and be very explicit on how its disciplinary questions enter the frame of discussion surrounding the shrinking city discourse. The aim of the research / investigation and analysis (phase 1) is to understand the underlying principles, characteristics and effects of city shrinkage in the case of the City of Syracuse, understood within a larger context of the contemporary (U.S.) city, in which many cities across the United States are struggling with similar questions and concerns. The first half of the research / investigations and analysis of the City of Syracuse is predominantly linked to questions of land use, ownership, shifting city demographics, infrastructure, mobility (at-large), economic trends and data, geological conditions, and cultural perception. The second half of the research / investigations and analysis portion deals with zooming in to the urban core and identifying and developing an index of existing building and urban block inventory, primarily through its program / use, occupancy/ vacancy, and its projected developments. The shrinking city presents a great difficulty:
What strategic actions, at the urban scale and architectural scale, can help revitalize the urban core towards a dynamic, populated, and active future?
How do we create an urban environment that moderates environmental, social and economic impacts while preserving its productive potential?
What tools and methods of architectural / urban interventions can work effectively toward this goal, at the city and building scales?
Recommended Citation
Fang, Sou, "Living in the shrinking city: Making a case for an Urban Resurgence in Syracuse" (2018). Architecture Senior Theses. 429.
https://surface.syr.edu/architecture_theses/429
Thesis Document Approval Form
18F-ARC998-01--Presentation-Slides--Fang-Sou.pdf (283455 kB)
Source
Local Input
Creative Commons License

This work is licensed under a Creative Commons Attribution-NonCommercial-Share Alike 4.0 International License.



Additional Information
Thesis Advisors:
Bess Krietemeyer
Marcos Parga
Amber Bartosh
Daekwon Park